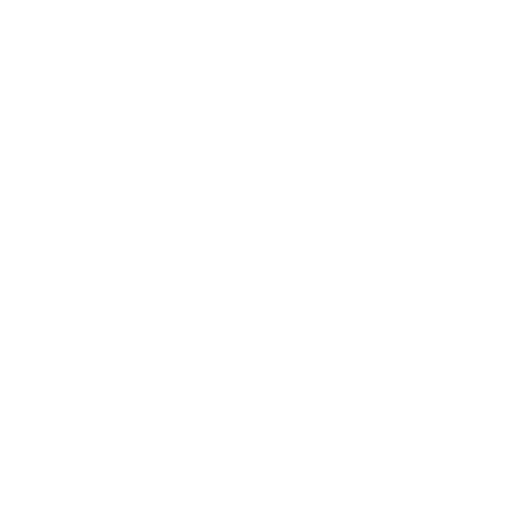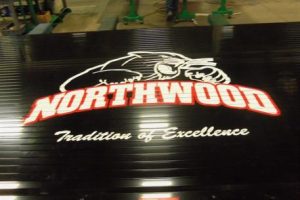Overhead Rolling Door Product Details
About
Al-Sultan Pearl is the Preferred Door Solution leader for custom built Roll Up Doors. Our extensive line of closure products include Overhead Rolling Doors, Overhead Rolling Grille Doors, Overhead Insulated Rolling Doors, Overhead Fire Rated Rolling Doors, Security Rolling Doors, Counter Rolling doors and Accordion Doors. Whatever your need, we have the right fit for you.
When you need an Overhead Door, our Roll Up Doors are custom manufactured to your design requirements. With various options, custom features and accessories, we can create the Roll Up that is uniquely yours.
Our products are manufactured from approved raw materials and a guaranteed level of quality which meets project specifications and international standards, and thus ensures complete customer satisfaction. Also, our products are approved by international official and private institutions.
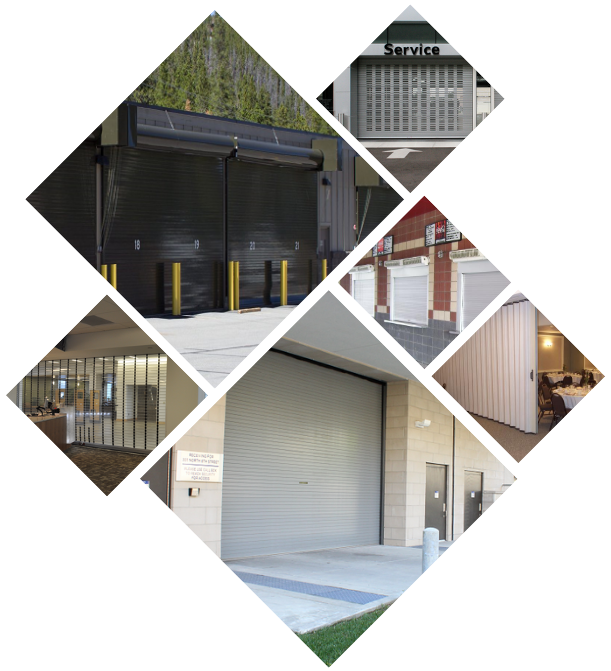
Details
Our rolling service doors come with many different options, finishes and materials. All overhead coiling doors are built to your exact specifications. When you need an interior or exterior door that uses minimal space, probes security with low maintenance, our overhead rolling doors are the leading choice of architects and building manufacturers. Every door is built with heavy duty, quality materials. Each service door designed to operate minimum 50,000 life cycles standard 1000000 cycles available as an option) and withstands minimum 20 PSF standard windload (upto 120 PSF available as an option). Our doors are available in a choice of superior finishes including FinalCote, ColorCote, Powder Coat, Galvanized Steel, Anodized Aluminum, and Stainless Steel. Doors are also available for sizes up to 21 meter wide and 31 meter high as well as high cycle and ultra-high cycle applications.
Overhead Rolling Door Product Models
-
Service Doors
-
Model ESD10
-
Catagory Overhead Rolling Door
-
Order Code ESD10
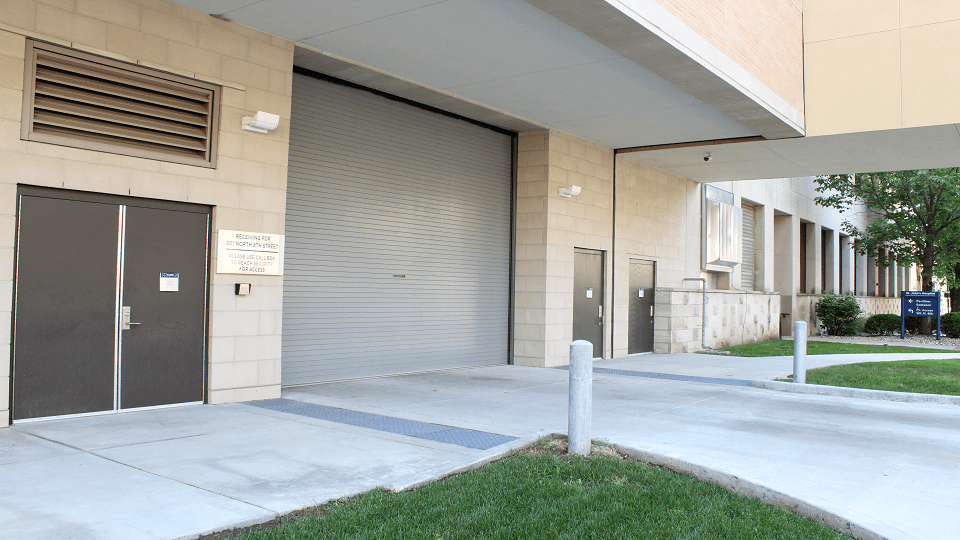
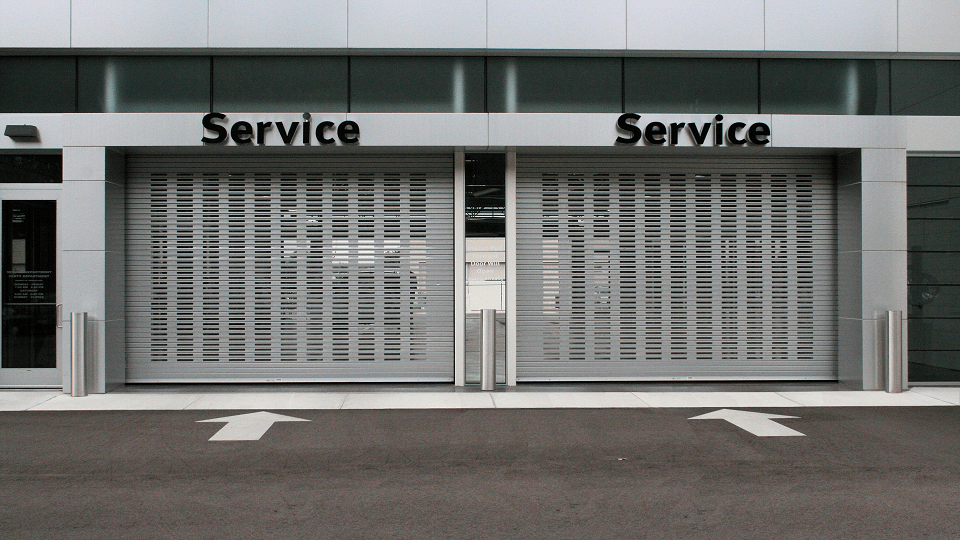
Metal slatted rolling doors used to provide security against entry and/or weather protection at exterior and interior opening.
- Wind Load: Our service doors can be designed to meet specific PSF wind load requirements.
- Designs have been performance validated through third party testing. Seismic calculations available.
- Compact overhead storage of curtain is ideal for industrial, commercial and institutional applications.
- Loading Dock / Freight Doors
- Large Vehicle Doors
- Industrial Projects
- Warehouses
- Power plants
- Oil & Gas Plants
- Water Treatment Facilities
- Distribution Centers
Sizes: 30′ high, 30′ wide standard construction. Large Openings to 50′ wide, 40′ high consult factory.
Specialty Products: Graphic Door with durable, full color images for curtains and hood,
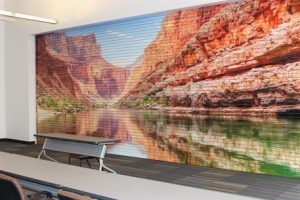
Screen Guard perforated: curtain slats, Matadoor breakaway curtain section, Rapid Response fast fix door, CrossigGard Emergency Response Service Doors open on alarm or power failure. 300,000 Cycle Life Extreme Performance Service Doors.
-
Thermiser Insulated Doors
-
Model ESD20
-
Catagory Overhead Rolling Door
-
Order Code ESD20

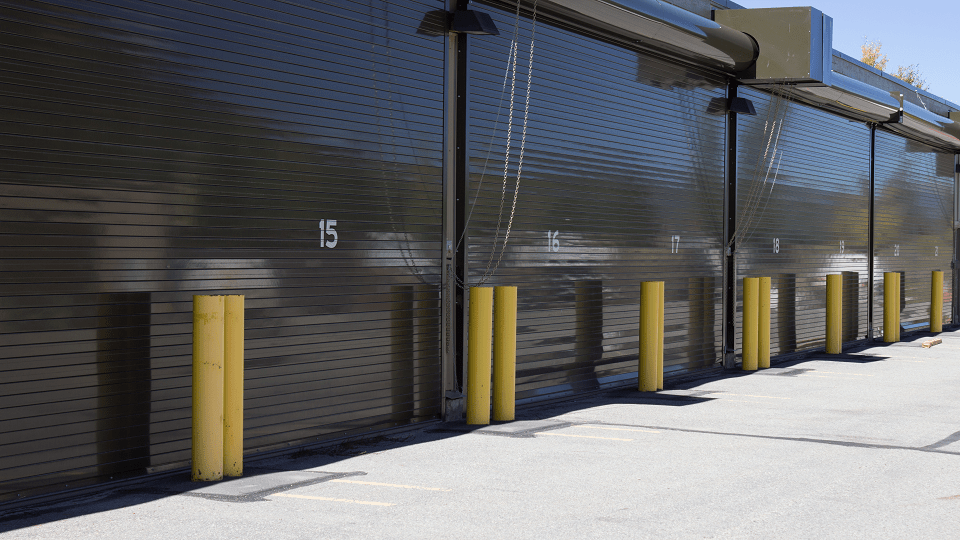
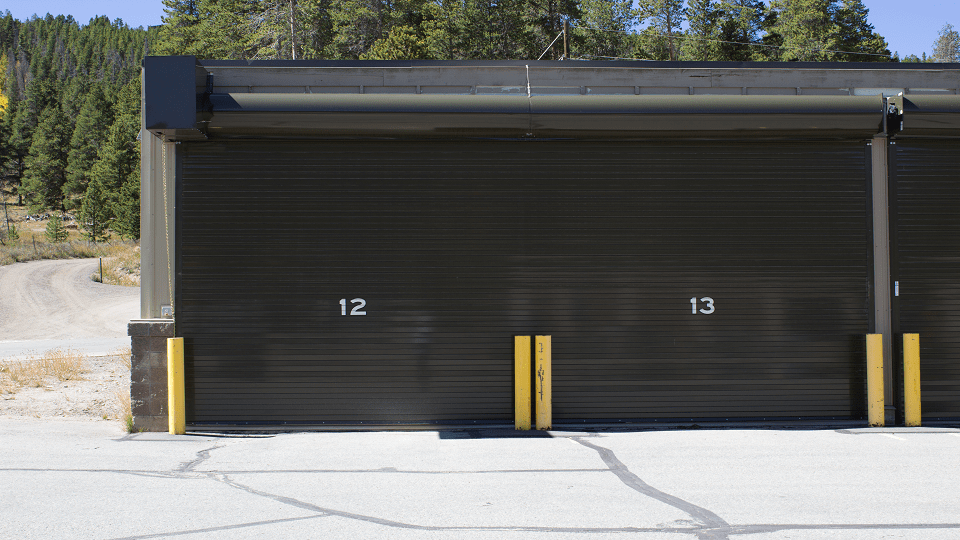
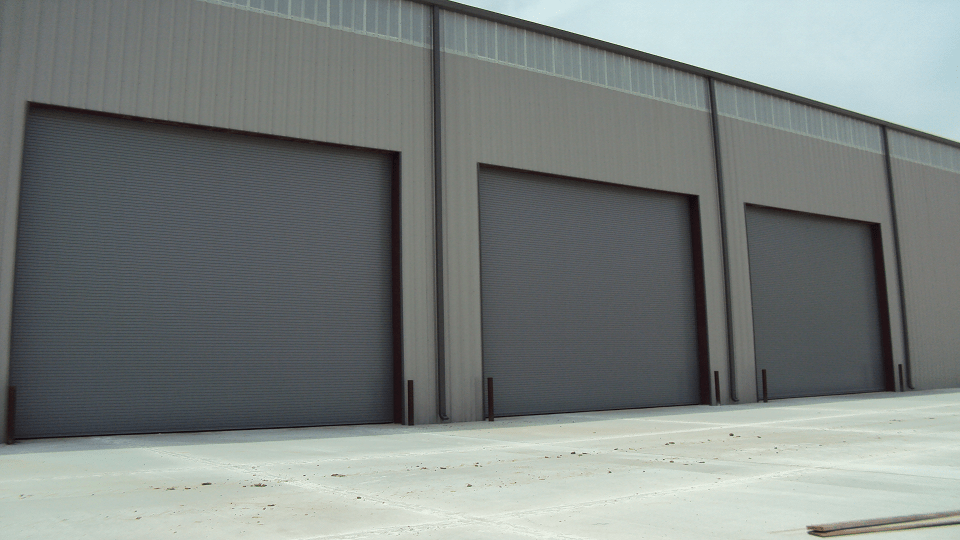
For exterior openings where maintaining different temperatures on each side of the door is desirable. Pay for themselves in energy savings. Also reduce sound transmission. Specified wind load and seismic calculations available.
- Sound transmission Class: up to STC 32: muffles unwanted sound between areas.
- Climate Control: insulated curtain yields a 8.0 R-value that can be combined with full perimeter seals.
- Wind Load: Our service doors can be designed to meet specific PSF wind load requirements.
- Designs have been performance validated through third party testing. Seismic calculations available.
- Compact overhead storage of curtain is ideal for industrial, commercial and institutional applications.
- Loading Dock / Freight Doors
- Warehouses
- Water Treatment Facilities
- Large Vehicle Doors
- Power plants
- Distribution Centers
- Industrial Projects
- Oil & Gas Plants
Sizes: 30′ wide, 30′ high, standard construction. Large Openings to 38′ wide, 40′ high consult factory.
Specialty Products: Rapid Response fast fix doors, 300,000 Cycle Life Extreme Performance Thermiser Doors.
-
Fire Doors
-
Model ERD10
-
Catagory Overhead Rolling Door
-
Order Code ERD10
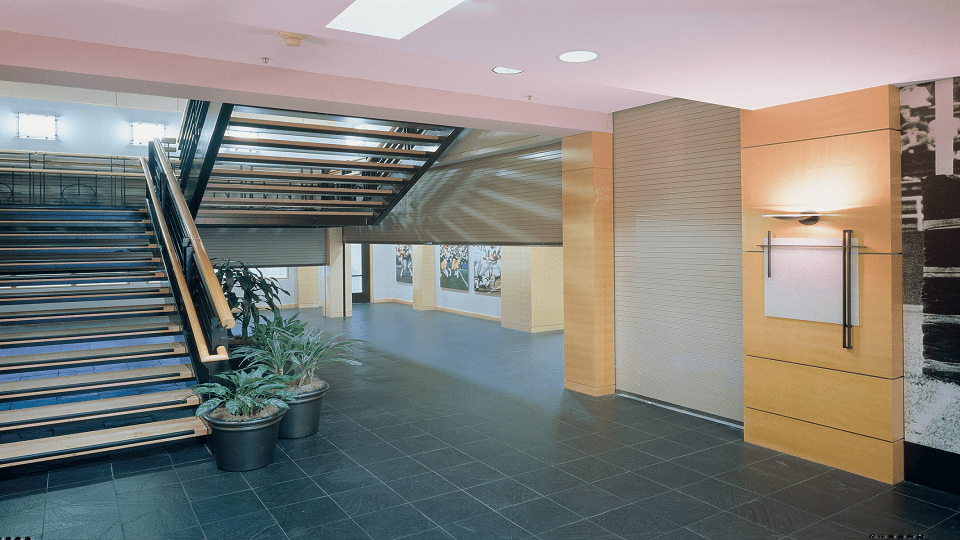
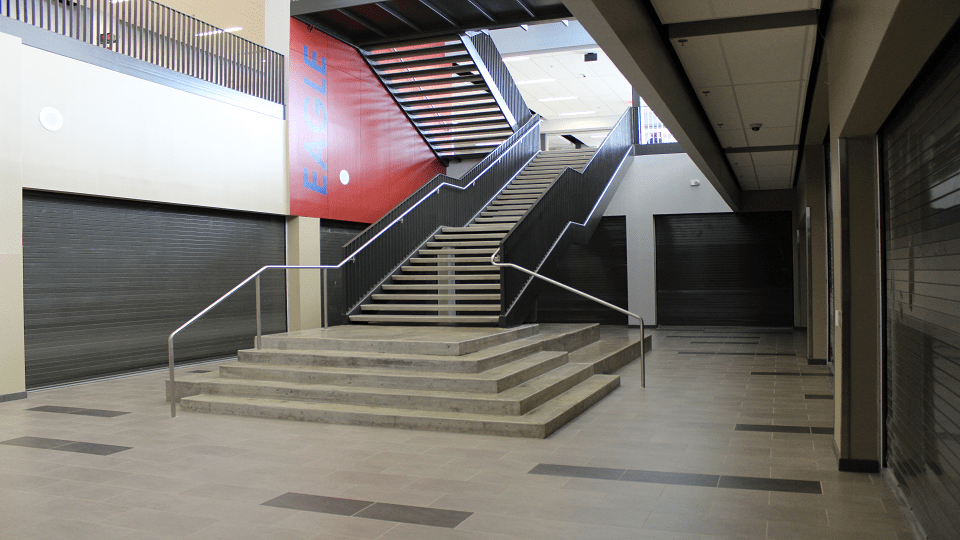
Protect against the Spread of fire by automatic closing in the event of fire detection with governed speed control. Fire doors are designed for daily use to provide security and access control. specified wind load and seismic calculations available.
- Meet insurance and building code requirements.
- Compact overhead storage of curtain is ideal for industrial, commercial and institutional applications.
- Our fire rated rolling doors are also available with an optional SmokeShield® package. This package adds smoke and draft control which is listed to UL1784, assuring that smoke with be compartmentalized with the fire and not spread throughout the facility.
Rated wall openings in:
- High rise construction
- Hospitals & Healthcare facilities
- Industrial Projects
- Schools
- Museums
- Oil & Gas Plants
- Hotels
- Warehouses
Sizes: 30′ high, 30′ wide standard construction. Large Openings to 50′ wide, 40″ high up to 1200 sq. feet consult factory.
Ratings: UL Classified 4, 3. 1 1/2, or 3/4 hour label. Factory Mutual Approval listing.
-
Firemiser Insulated Fire Doors
-
Model ERD20
-
Catagory Overhead Rolling Door
-
Order Code ERD20
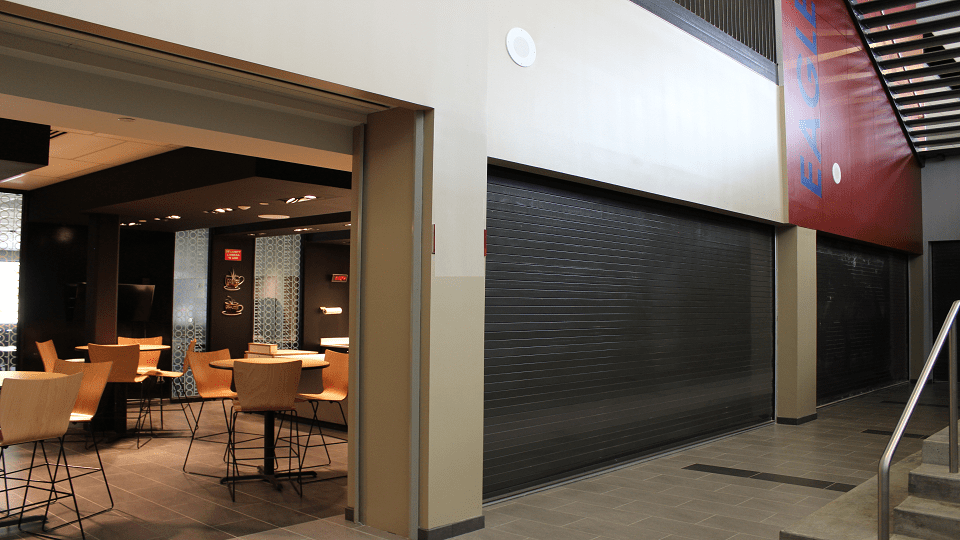
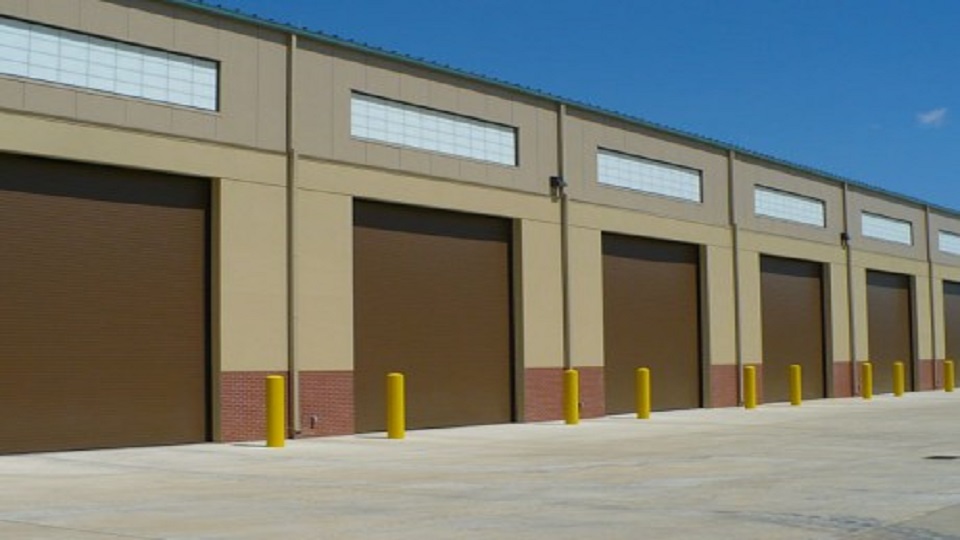
Provides UL rated fire protection plus security, sound attenuation and environmental separation. Reduce cost by meeting multiple design needs, with continued energy savings generated by Firemiser’s sealing and insulation. Specified wind load and seismic calculations available.
- Sound Transmission Class: up to STC 32, muffles unwanted sound between areas.
- Climate Control insulated curtain yields a 5.3 R-Value that can be combined with full perimeter seals.
- Our fire rated rolling doors are also available with an optional SmokeShield® package. This package adds smoke and draft control which is listed to UL1784, assuring that smoke with be compartmentalized with the fire and not spread throughout the facility.
- All rated wall openings where the door is to be closed regularly and a sound attenuation need exists.
- Exterior openings that require a fire rating due to the proximity of other structures or combustible materials.
- Buildings designed for future expansion where current exterior wall openings are to become interior rated wall openings.
- Interior rated wall openings where the door will be normally closed to control varying climatic conditions between two areas.
Sizes: 30′ wide, 22″ high, standard construction. Large Openings to 34′ wide, consult factory.
Ratings: UL Classified 4, 3, 1 1/2.1 or 3/4 hour label. Factory Mutual Approval listing.
-
Counter Doors
-
Model With Integral Frames ESC20 & No Integral Frames ESC10
-
Catagory Overhead Rolling Door
-
Order Code ESC20 & ESC10
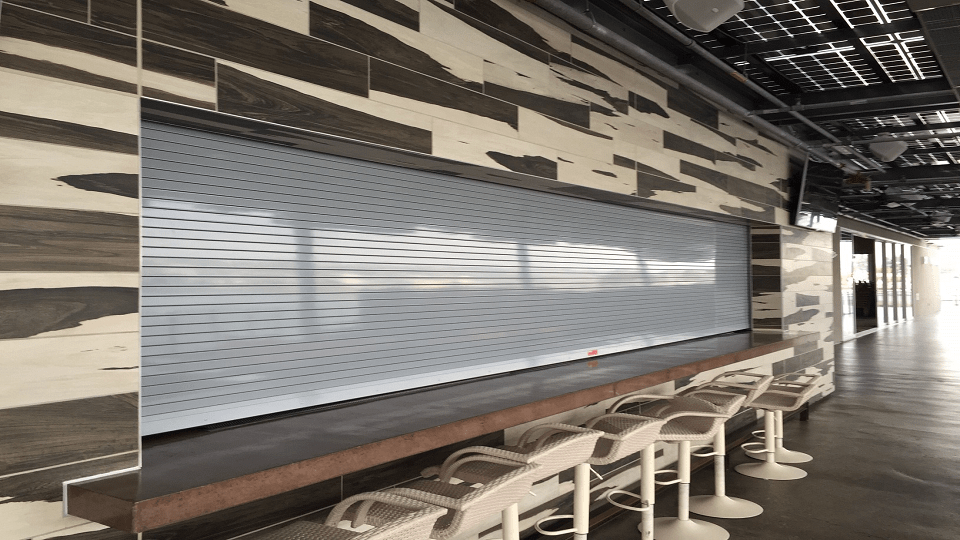
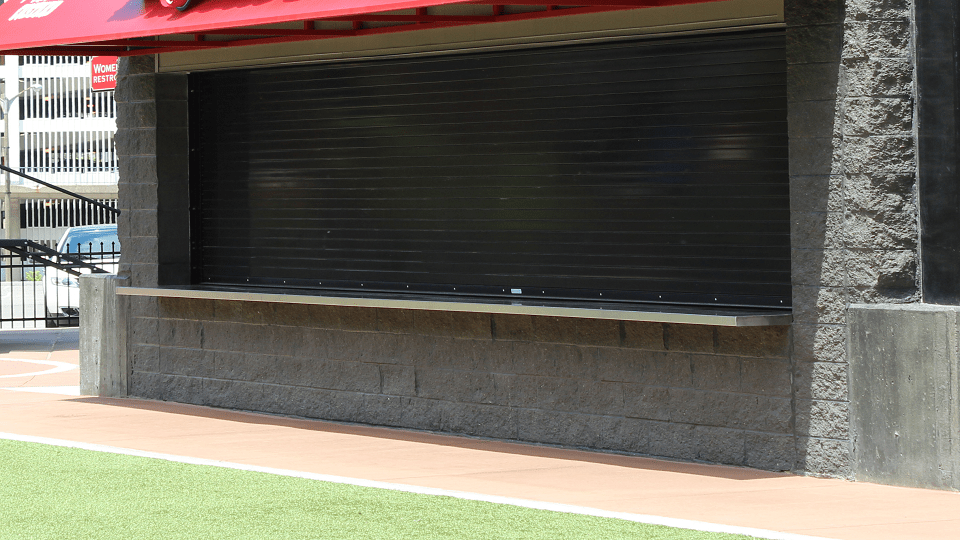
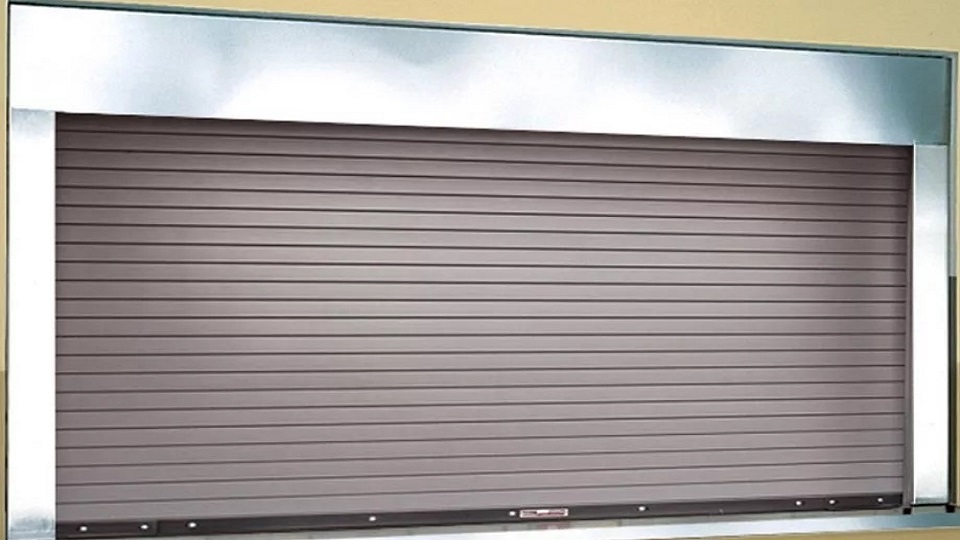
Also specified as shutters, these doors secure openings above counters and other similar finished openings on interior and exterior walls. Integral Frame units are fully assembled and welded at the factory for a seamless, custom look without field assembly.
Smaller, more aesthetically pleasing guides, slats, brackets and hood than service door.
- Smaller, openings in walls, especially above counters.
- Counter Doors: Openings to the floor where more compact door components are desired.
- Service window openings for use in cafeterias, healthcare facilities, schools and universities
Sizes: Opening up to 21′ wide or 10″ high Integral frame units: Openings up to 11′ 7″ wide by 4′ 10″ high in walls 4″ to 13″ thick.
Countertops in plastic laminate or stainless steel, Graphic Door with durable, full color images for curtains and hood, Screen Guard perforated curtain slats, Tube Motors for low profile design.
-
Counter Fire Doors
-
Model With Integral Frames ERC20 & No Integral Frames ERC10
-
Catagory Overhead Rolling Door
-
Order Code ERC20 / ERC10
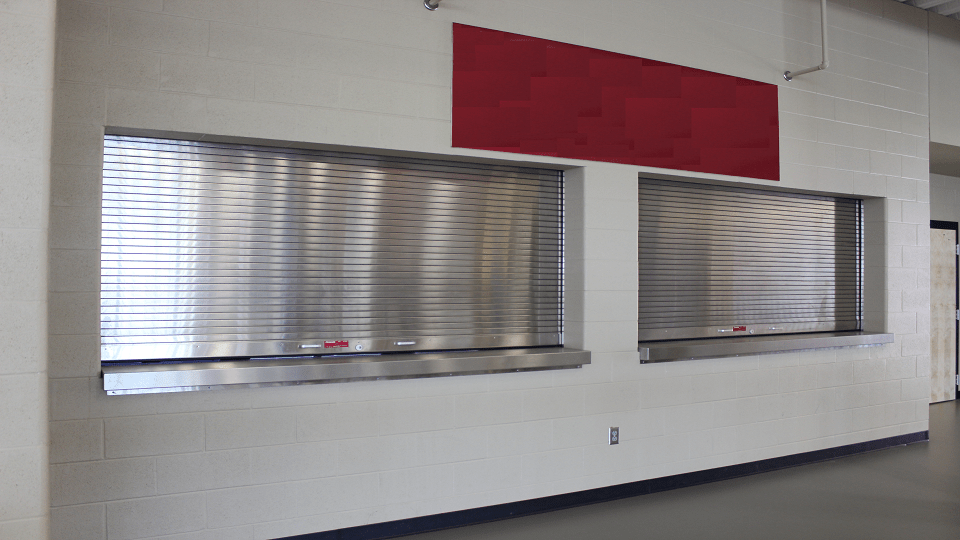
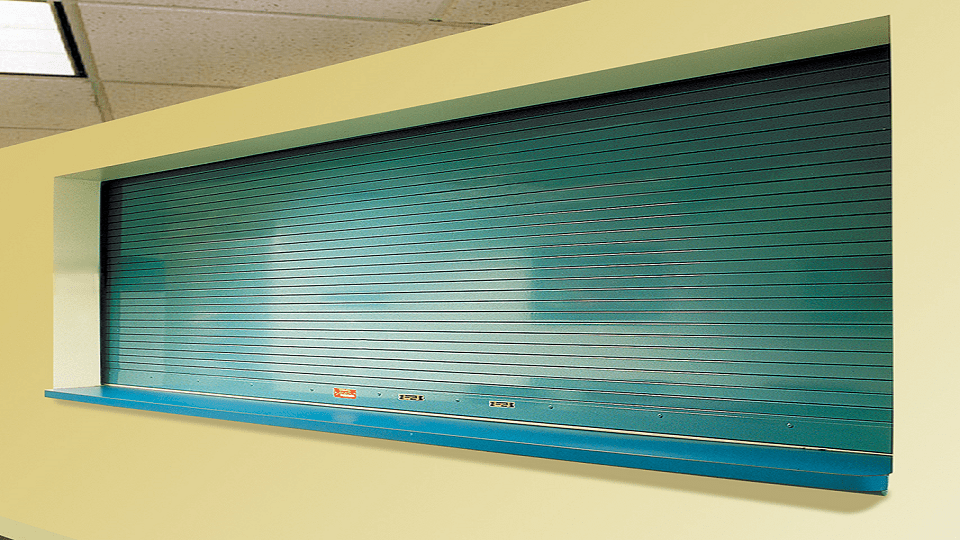
Also specified as fire shutters, these fire doors secure openings above counters and other similar finished openings on interior and exterior walls. Fire rated countertops available. Integral Frame units are fully assembled and welded at the factory for a seamless custom look without field assembly.
- Meet insurance and building code requirements.
- Smaller, more aesthetically pleasing guides, slats, brackets and hood than fire doors.
- Smaller openings in rated walls, especially above counters.
- Counter Fire Doors: Openings to the floor where more compact door components are desired.
- Service window openings for rated walls used in cafeterias, healthcare facilities, schools and universities
Sizes: Openings up to 16′ wide if height is 7′ 6″ or less, or up to 12′ wide if height is 10′ or less.
Integral Frame units: Openings up to 10′ wide by 4’9″ high in walls 4 1/2″ to 12″ thick
Ratings: UL Classified 3, 11/2, 1 or 3/4 hour label. Integral frame units UL 1 1/2, or 3/4 hour labels or up to 1 1/2 hour Warnock Hersey label on motorized integral frame units.
-
Security Grilles
-
Model Open Air Curtain Model ESG10 & Brick Pattern Model ESG12 & Glazed Curtain ESG11
-
Catagory Overhead Rolling Door
-
Order Code ESG10 & ESG12 & ESG11
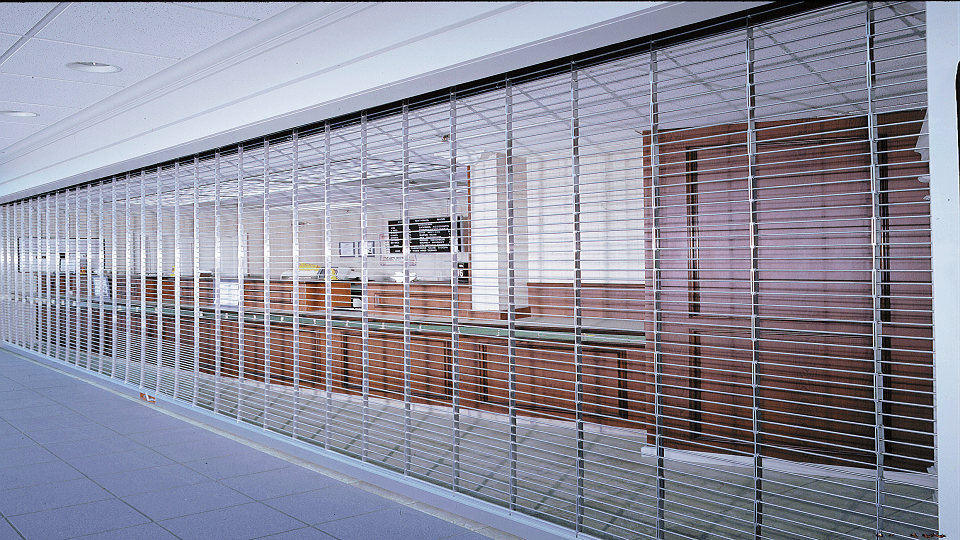
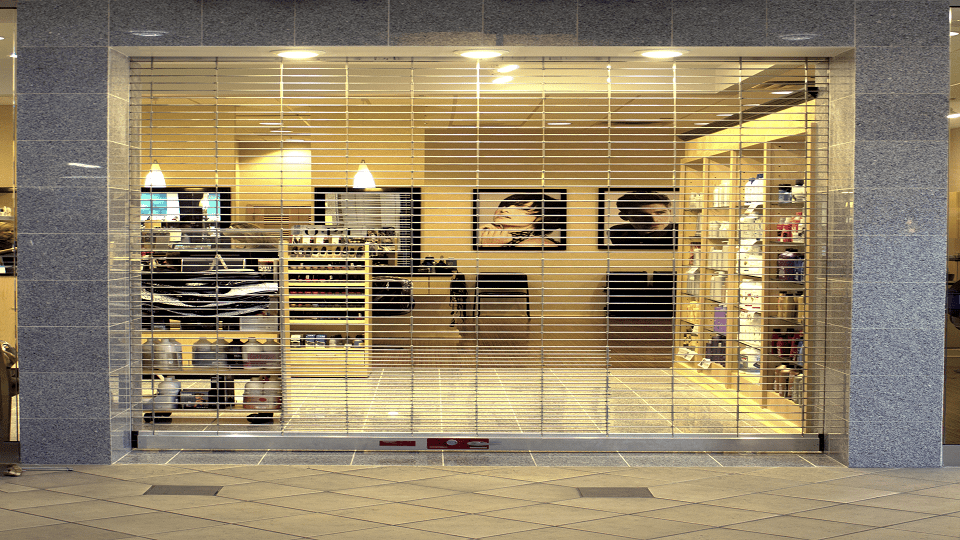
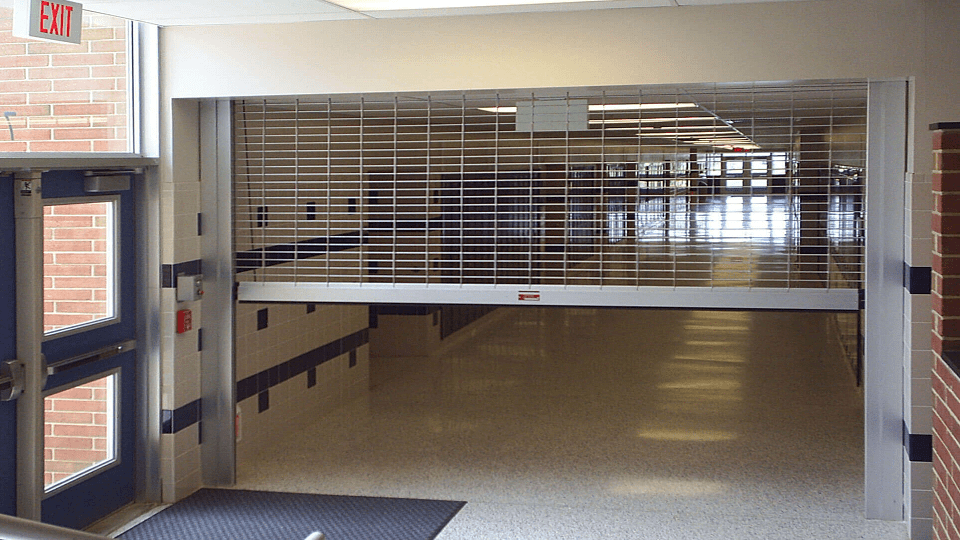
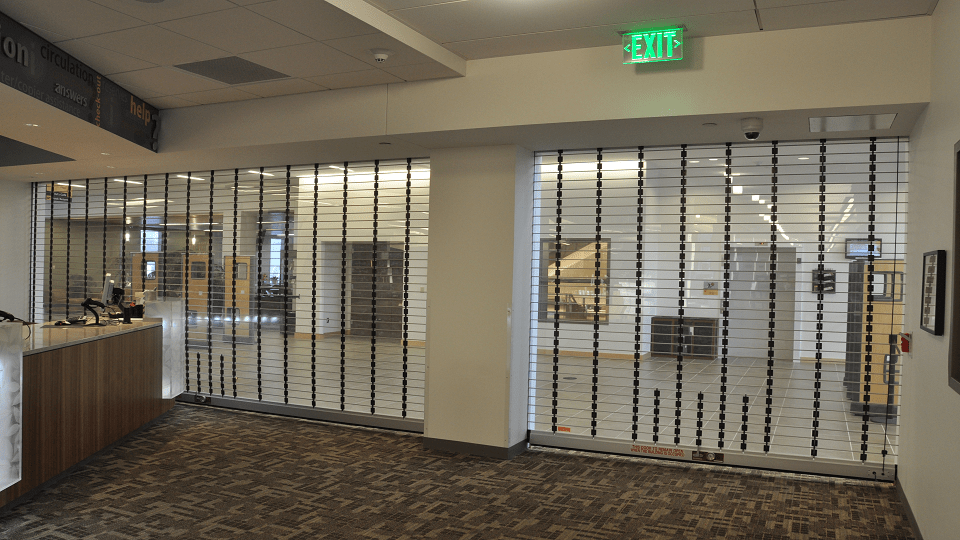
Used to protect both interior and exterior openings to prevent unauthorized access and discourage forced entry. VisionAire grilles have an open curtain formed by horizontal rods and vertical chains, allowing for free circulation of air. Brick Pattern VisionAire Grilles are an alternate open configuration that provide superior durability in high cycle applications. VistaGard Grilles have a solid curtain of horizontal rods, vertical nylon links and clear polycarbonate panels that block refuse, odors, bugs and smoke.
- Early Easy Installation Option: factory machined self-supporting structural tubular members.
- Low Life Cycle Cost – rugged construction and quality materials for long life and lees costly maintenance.
- Mall Storefronts
- Hospitals
- School Corridors
- Transportation Terminals
- Service Window Openings
- Government Buildings
Sizes: 40′ high, 20′ wide standard construction. Larger openings: consult factory.
Options: EZ Life Package extends grille push-up size range. AutoLocks concealed self-locking assembly prevents forced entry without cylinder locks. 100,000 Cycle Life Extreme Straight Pattern Grilles, 300,000 Cycle Life Extreme Straight or Brick Pattern Grilles.
